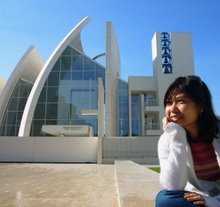Design Project in the 1st semester
Consultant : Prof.Michael Rohde
Tranparent mineral exhibition


Translucent mineral exhibition


This museum is one of the most important mineral museum with around 80,000 pieces of minerals collection located in Freiberg, Germany in the old castle, Freundstein, built since the Renessainte period. In 2003, museum is started to construct and will be opened in 2008
Design concept :We decided to show the minerals in differnet ways depend on the transmission of minerals : opaque, translucent, transparent
Zoning :devide the exhibition into three areas depends on the difference of transmission :
- Opaque mineral exhibition -1st floor
- Translucent mineral exhibition - 2nd-3rd floor
- Transparent mineral exhibition - 4th-5th floor
How to show the minerals- Opaque mineral - show the sparkling of minerals by integrated light in the showcase
- Translucent mineral - accent light with medium beam and show the colors by using fibre optic under the minerals
- Transparent mineral - accent light with narrow beam to create the sharp shadow
How to display the mineralsDeep colour minerals - white background
Bright colour minerals - dark background















































